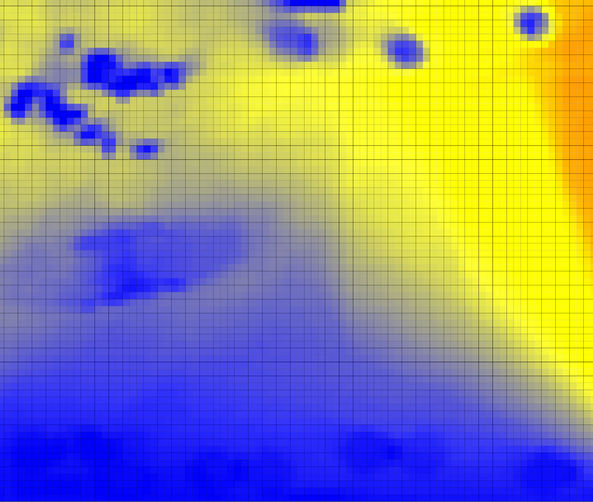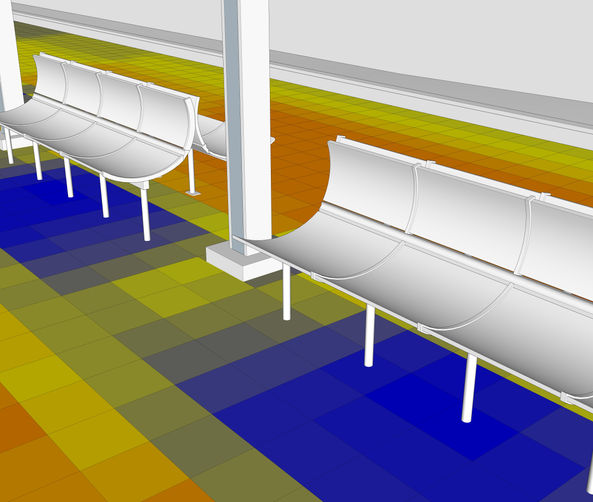Case Study 4: Railway Stations
Field Notes
Railway stations as public spaces are blatantly human centric in their form and purpose. From an anthropomorphic understanding, every aspect of a railway station is built to suit the ergonomics of a human. Within such a space, a street animal has to accommodate itself in 'stray' spaces, and with 'stray' humans; expanding the vocabulary of the word 'stray' to include rejected spaces and overlooked humans. These spaces are leftovers (space under seating), or can not be occupied (low height space under a staircase), or the settlements of street dwellers on the footbridges.
Nodal Mapping
The mapping exercise involved duplicating 3 cases present in the space in a digital environment.
Moment 1: Railway Station Platform
The first case depicts the railway station platform scenario. The scene is then marked with notional nodes, which include 'sitting' and 'sleeping' tones (yellow), 'fear' tones of chaotic movement of humans (red) and zones to procure water from puddle from a leaking water dispenser (blue)
The 'sitting' and 'sleeping' tones (yellow) vary based on proximity of humans around. A 'sitting' or 'sleeping' tone, for example, under a chair becomes obsolete when the chair is occupied by a human.
Moment 2: Railway Station Footbridge
The second case depicts a railway station footbridge scenario. The scene graphically represents the busy movement of humans across the bridge, while the leftover spaces on the edges of the footbridge are occupied by street dwellers and their belongings. The notional nodes are marked, which include 'fear' tones of movement of humans (red), food procuring of organic waste from dustbins (green) and familiar spaces and persons being the street dwellers (yellow).
Moment 3: Lanes Outside the Station
The third case depicts the space outside the railway station, which is occupied by people who set up carts along the street, and chaotic movement along the streets. Such scenarios observe the animal to recognise some of the people who feed the animal (yellow), chaotic movement of humans (red) and rejected spaces like the one in this case, under a cart (yellow).
Notion Landscape
The case of the footbridge is considered for generating the notional landscape. The notional nodes are marked, which include 'fear' tones of movement of humans (red), food procuring of organic waste from dustbins (green) and familiar spaces and persons being the street dwellers (yellow).
Once the layer of notions is isolated, it depicts a landscape of tones based on the way the animal perceives the space.
Moment Articulation
The articulation at any given moment shows a space riddled with 'fear' tones, leaving barely any intermittent space for an animal to accommodate itself. The only spaces which are safe to navigate to or through are the street dwellers on the edges, and the dustbins, which too are on the edges, where they procure food which is scattered on the floor around the bin.



Thermal Comfort

In the first moment of the footbridge, the patterns provide sufficient evidence for the spots which the street dwellers and subsequently the street animals occupy. Having been pushed to the edges of the footbridge because of the constant movement restricted fairly to the central path of the bridge, the street dwellers and the street animals occupy spaces which are comparatively cooler, as seen in the thermal comfort analysis diagram marked in blue.














